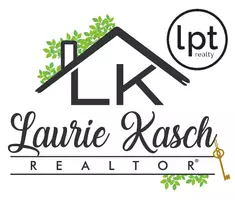3 Beds
2 Baths
1,660 SqFt
3 Beds
2 Baths
1,660 SqFt
Key Details
Property Type Single Family Home, Other Rentals
Sub Type Residential Rental
Listing Status Active
Purchase Type For Rent
Square Footage 1,660 sqft
Subdivision Southton Ranch
MLS Listing ID 1860699
Style One Story
Bedrooms 3
Full Baths 2
Year Built 2016
Lot Size 5,227 Sqft
Property Sub-Type Residential Rental
Property Description
Location
State TX
County Bexar
Area 2004
Rooms
Master Bathroom Main Level 10X8 Shower Only, Double Vanity
Master Bedroom Main Level 17X10 Split, Walk-In Closet, Ceiling Fan
Bedroom 2 Main Level 10X10
Bedroom 3 Main Level 10X10
Living Room Main Level 15X14
Dining Room Main Level 11X10
Kitchen Main Level 16X10
Interior
Heating Central
Cooling One Central
Flooring Carpeting, Ceramic Tile
Fireplaces Type Not Applicable
Inclusions Ceiling Fans, Washer Connection, Dryer Connection, Microwave Oven, Stove/Range, Disposal, Dishwasher, Vent Fan, Smoke Alarm, Electric Water Heater, Plumb for Water Softener, Smooth Cooktop, City Garbage service
Exterior
Exterior Feature Brick, Siding
Parking Features Attached
Pool None
Roof Type Composition
Building
Foundation Slab
Sewer Sewer System
Water Water System
Schools
Elementary Schools Harmony
Middle Schools Heritage
High Schools East Central
School District East Central I.S.D
Others
Pets Allowed Only Assistance Animals
Miscellaneous Broker-Manager
Find out why customers are choosing LPT Realty to meet their real estate needs







