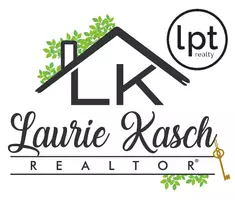3 Beds
2 Baths
1,914 SqFt
3 Beds
2 Baths
1,914 SqFt
Key Details
Property Type Single Family Home
Sub Type Single Residential
Listing Status Active
Purchase Type For Sale
Square Footage 1,914 sqft
Price per Sqft $133
Subdivision Walnut Hills Estates
MLS Listing ID 1861848
Style One Story,Traditional
Bedrooms 3
Full Baths 2
Construction Status Pre-Owned
Year Built 1994
Annual Tax Amount $2,288
Tax Year 2025
Lot Size 0.460 Acres
Property Sub-Type Single Residential
Property Description
Location
State TX
County Kendall
Area 2507
Direction N
Rooms
Master Bathroom Main Level 12X13 Tub/Shower Separate, Separate Vanity, Double Vanity, Garden Tub
Master Bedroom Main Level 13X14 DownStairs, Walk-In Closet, Multi-Closets, Ceiling Fan, Full Bath
Bedroom 2 Main Level 11X11
Bedroom 3 Main Level 11X11
Living Room Main Level 14X14
Dining Room Main Level 11X13
Kitchen Main Level 9X15
Family Room Main Level 15X16
Interior
Heating Central, 1 Unit
Cooling One Central
Flooring Carpeting, Wood, Vinyl, Laminate
Inclusions Ceiling Fans, Chandelier, Washer Connection, Dryer Connection, Self-Cleaning Oven, Microwave Oven, Stove/Range, Disposal, Dishwasher, Vent Fan, Smoke Alarm, Security System (Owned), Electric Water Heater, Smooth Cooktop, Private Garbage Service
Heat Source Electric
Exterior
Exterior Feature Covered Patio, Deck/Balcony, Chain Link Fence, Storage Building/Shed, Has Gutters, Mature Trees, Other - See Remarks
Parking Features None/Not Applicable
Pool None
Amenities Available None
Roof Type Composition
Private Pool N
Building
Lot Description Bluff View, County VIew, Irregular, 1/4 - 1/2 Acre, Partially Wooded, Mature Trees (ext feat), Sloping, Xeriscaped
Faces East,South
Sewer Septic
Water Water System
Construction Status Pre-Owned
Schools
Elementary Schools Curington
Middle Schools Boerne Middle N
High Schools Boerne
School District Boerne
Others
Miscellaneous No City Tax,Investor Potential,Cluster Mail Box,School Bus
Acceptable Financing Conventional, FHA, VA, TX Vet, Cash, Investors OK
Listing Terms Conventional, FHA, VA, TX Vet, Cash, Investors OK
Find out why customers are choosing LPT Realty to meet their real estate needs







