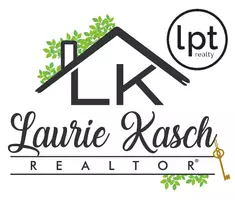3 Beds
2 Baths
1,484 SqFt
3 Beds
2 Baths
1,484 SqFt
Key Details
Property Type Single Family Home
Sub Type Single Residential
Listing Status Active
Purchase Type For Sale
Square Footage 1,484 sqft
Price per Sqft $168
Subdivision Green Spring Valley
MLS Listing ID 1871572
Style One Story
Bedrooms 3
Full Baths 2
Construction Status Pre-Owned
HOA Fees $109/qua
Year Built 1984
Annual Tax Amount $5,660
Tax Year 2024
Lot Size 5,488 Sqft
Property Sub-Type Single Residential
Property Description
Location
State TX
County Bexar
Area 1400
Rooms
Master Bathroom Main Level 11X6 Shower Only, Double Vanity
Master Bedroom Main Level 16X13 DownStairs, Walk-In Closet, Ceiling Fan, Full Bath
Bedroom 2 Main Level 13X11
Bedroom 3 Main Level 11X10
Living Room Main Level 16X16
Dining Room Main Level 16X10
Kitchen Main Level 14X13
Interior
Heating Central
Cooling One Central
Flooring Ceramic Tile, Vinyl
Inclusions Ceiling Fans, Washer Connection, Dryer Connection, Stove/Range, Disposal, Dishwasher
Heat Source Natural Gas
Exterior
Exterior Feature Patio Slab, Covered Patio, Privacy Fence
Parking Features Two Car Garage, Attached
Pool None
Amenities Available Pool, Tennis, Park/Playground, Sports Court
Roof Type Composition
Private Pool N
Building
Foundation Slab
Sewer Sewer System
Water Water System
Construction Status Pre-Owned
Schools
Elementary Schools Redland Oaks
Middle Schools Driscoll
High Schools Macarthur
School District North East I.S.D.
Others
Acceptable Financing Conventional, FHA, VA, Cash
Listing Terms Conventional, FHA, VA, Cash
Find out why customers are choosing LPT Realty to meet their real estate needs







