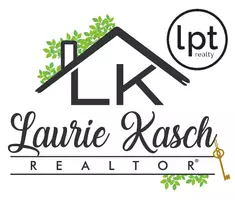3 Beds
2 Baths
2,026 SqFt
3 Beds
2 Baths
2,026 SqFt
Key Details
Property Type Single Family Home
Sub Type Single Residential
Listing Status Active
Purchase Type For Sale
Square Footage 2,026 sqft
Price per Sqft $165
Subdivision River Bluff Estates
MLS Listing ID 1873773
Style One Story
Bedrooms 3
Full Baths 2
Construction Status Pre-Owned
Year Built 2001
Annual Tax Amount $8,584
Tax Year 2024
Lot Size 0.312 Acres
Property Sub-Type Single Residential
Property Description
Location
State TX
County Medina
Area 3100
Rooms
Master Bathroom Main Level 17X10 Tub/Shower Separate, Separate Vanity, Double Vanity
Master Bedroom Main Level 15X12 Walk-In Closet, Ceiling Fan, Full Bath
Bedroom 2 Main Level 11X10
Bedroom 3 Main Level 12X10
Living Room Main Level 13X12
Dining Room Main Level 13X12
Kitchen Main Level 14X12
Family Room Main Level 16X13
Interior
Heating Central
Cooling One Central
Flooring Carpeting, Ceramic Tile
Inclusions Ceiling Fans, Washer Connection, Dryer Connection, Microwave Oven, Stove/Range, Gas Cooking, Dishwasher, Gas Water Heater, Garage Door Opener
Heat Source Electric
Exterior
Exterior Feature Patio Slab, Covered Patio, Privacy Fence, Mature Trees
Parking Features Two Car Garage, Attached
Pool None
Amenities Available None
Roof Type Composition
Private Pool N
Building
Lot Description 1/4 - 1/2 Acre
Foundation Slab
Sewer City
Water City
Construction Status Pre-Owned
Schools
Elementary Schools Castroville Elementary
Middle Schools Medina Valley
High Schools Medina Valley
School District Medina Valley I.S.D.
Others
Miscellaneous No City Tax
Acceptable Financing Conventional, FHA, VA, Cash
Listing Terms Conventional, FHA, VA, Cash
Find out why customers are choosing LPT Realty to meet their real estate needs







