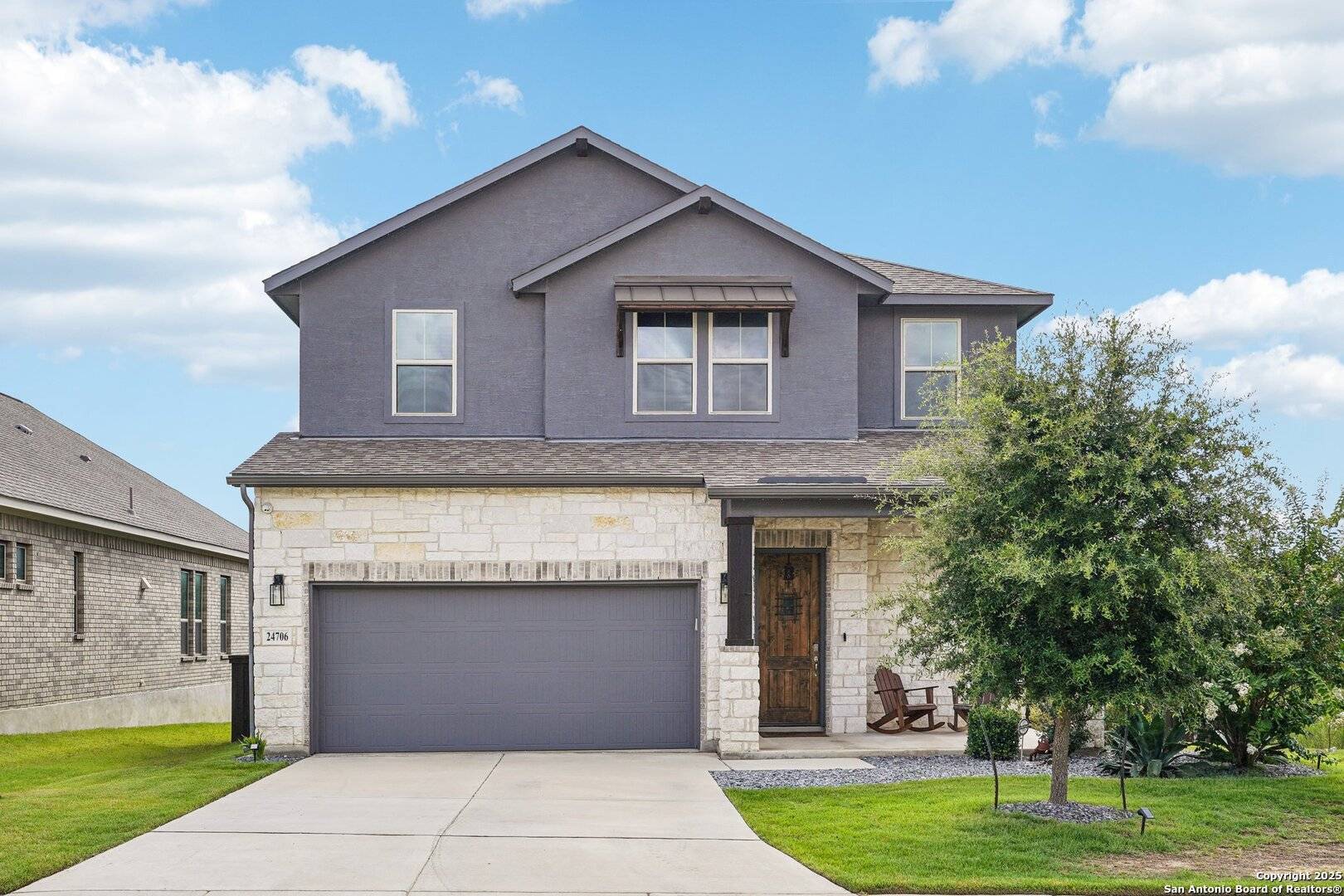4 Beds
3 Baths
2,434 SqFt
4 Beds
3 Baths
2,434 SqFt
Key Details
Property Type Single Family Home
Sub Type Single Residential
Listing Status Active
Purchase Type For Sale
Square Footage 2,434 sqft
Price per Sqft $266
Subdivision Cibolo Canyons/Monteverde
MLS Listing ID 1884216
Style Two Story
Bedrooms 4
Full Baths 2
Half Baths 1
Construction Status Pre-Owned
HOA Fees $1,632/ann
HOA Y/N Yes
Annual Tax Amount $12,080
Tax Year 2024
Lot Size 8,276 Sqft
Property Sub-Type Single Residential
Property Description
Location
State TX
County Bexar
Area 1804
Rooms
Master Bathroom Main Level 12X11 Shower Only, Double Vanity
Master Bedroom Main Level 18X13 Split, DownStairs, Sitting Room, Walk-In Closet, Ceiling Fan, Full Bath
Bedroom 2 2nd Level 11X11
Bedroom 3 2nd Level 11X11
Bedroom 4 2nd Level 12X11
Living Room Main Level 15X14
Dining Room Main Level 14X14
Kitchen Main Level 16X9
Interior
Heating Central
Cooling Two Central
Flooring Laminate
Inclusions Ceiling Fans, Washer Connection, Dryer Connection, Microwave Oven, Dishwasher, Water Softener (owned), Security System (Owned)
Heat Source Natural Gas
Exterior
Exterior Feature Patio Slab, Covered Patio, Deck/Balcony, Privacy Fence, Sprinkler System, Double Pane Windows, Mature Trees
Parking Features Two Car Garage, Attached, Tandem
Pool In Ground Pool, Hot Tub
Amenities Available Controlled Access, Pool, Clubhouse, Park/Playground, Jogging Trails, Sports Court, Bike Trails, Basketball Court, Other - See Remarks
Roof Type Composition
Private Pool Y
Building
Lot Description Corner, Cul-de-Sac/Dead End
Foundation Slab
Sewer Sewer System, City
Water Water System, City
Construction Status Pre-Owned
Schools
Elementary Schools Rolling Meadows
Middle Schools Kitty Hawk
High Schools Veterans Memorial
School District Judson
Others
Miscellaneous Virtual Tour
Acceptable Financing Conventional, FHA, VA, Cash
Listing Terms Conventional, FHA, VA, Cash
Virtual Tour https://www.zillow.com/view-imx/4f541c5c-34be-4acf-8be0-56cdd3f6bee1?wl=true&setAttribution=mls&initialViewType=pano
Find out why customers are choosing LPT Realty to meet their real estate needs







