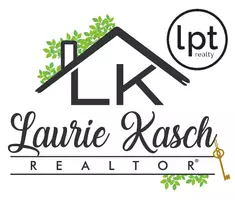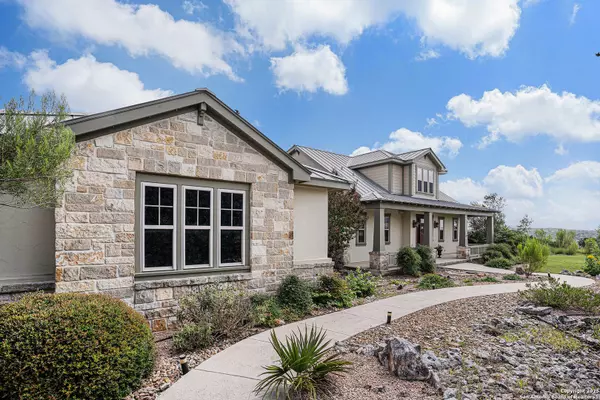3 Beds
4 Baths
3,547 SqFt
3 Beds
4 Baths
3,547 SqFt
OPEN HOUSE
Sat Aug 09, 1:00pm - 3:00pm
Key Details
Property Type Single Family Home
Sub Type Single Residential
Listing Status Active
Purchase Type For Sale
Square Footage 3,547 sqft
Price per Sqft $308
Subdivision Diamond Ridge
MLS Listing ID 1885433
Style Two Story,Ranch,Texas Hill Country,Craftsman
Bedrooms 3
Full Baths 2
Half Baths 2
Construction Status Pre-Owned
HOA Fees $1,500/ann
HOA Y/N Yes
Year Built 2007
Annual Tax Amount $8,831
Tax Year 2024
Lot Size 3.040 Acres
Property Sub-Type Single Residential
Property Description
Location
State TX
County Kendall
Area 2501
Rooms
Master Bathroom Main Level 17X12 Tub/Shower Separate, Separate Vanity, Garden Tub
Master Bedroom Main Level 15X23 DownStairs
Bedroom 2 Main Level 12X12
Bedroom 3 Main Level 13X12
Living Room Main Level 25X17
Dining Room Main Level 19X13
Kitchen Main Level 16X17
Study/Office Room Main Level 11X13
Interior
Heating Central
Cooling Two Central
Flooring Ceramic Tile, Wood
Inclusions Ceiling Fans, Central Vacuum, Washer Connection, Dryer Connection, Cook Top, Built-In Oven, Self-Cleaning Oven, Microwave Oven, Gas Cooking, Disposal, Dishwasher, Water Softener (owned), Security System (Owned), Electric Water Heater, Solid Counter Tops, Double Ovens, Custom Cabinets, 2+ Water Heater Units, Private Garbage Service
Heat Source Electric
Exterior
Exterior Feature Patio Slab, Covered Patio, Deck/Balcony, Wrought Iron Fence, Has Gutters, Mature Trees
Parking Features Three Car Garage
Pool None
Amenities Available Controlled Access, Tennis, Park/Playground, Sports Court, BBQ/Grill, Lake/River Park, Fishing Pier
Roof Type Metal
Private Pool N
Building
Lot Description Corner, Cul-de-Sac/Dead End, Bluff View, County VIew, 2 - 5 Acres, Mature Trees (ext feat), Gently Rolling
Foundation Slab
Sewer Septic, Aerobic Septic
Water Private Well, Water Storage
Construction Status Pre-Owned
Schools
Elementary Schools Call District
Middle Schools Call District
High Schools Call District
School District Boerne
Others
Acceptable Financing Conventional, FHA, VA, Cash
Listing Terms Conventional, FHA, VA, Cash
Find out why customers are choosing LPT Realty to meet their real estate needs







