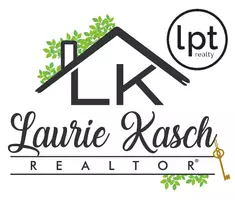7 Beds
8 Baths
7,866 SqFt
7 Beds
8 Baths
7,866 SqFt
Key Details
Property Type Single Family Home
Sub Type Single Residential
Listing Status Active
Purchase Type For Sale
Square Footage 7,866 sqft
Price per Sqft $241
Subdivision Hollywood Park
MLS Listing ID 1886525
Style Two Story
Bedrooms 7
Full Baths 6
Half Baths 2
Construction Status Pre-Owned
HOA Y/N No
Year Built 1985
Annual Tax Amount $28,744
Tax Year 2025
Lot Size 1.255 Acres
Property Sub-Type Single Residential
Property Description
Location
State TX
County Bexar
Area 0600
Rooms
Master Bathroom Main Level 6X14 Tub/Shower Separate
Master Bedroom Main Level 22X13 Dual Primaries, Walk-In Closet, Full Bath
Bedroom 2 2nd Level 15X13
Bedroom 3 2nd Level 14X13
Bedroom 4 2nd Level 15X13
Bedroom 5 2nd Level 20X21
Living Room Main Level 31X24
Dining Room Main Level 19X13
Kitchen Main Level 19X14
Study/Office Room Main Level 15X14
Interior
Heating Central, Zoned, 3+ Units
Cooling Three+ Central, Zoned
Flooring Carpeting, Ceramic Tile, Marble, Parquet, Wood
Inclusions Ceiling Fans, Chandelier, Washer Connection, Dryer Connection, Built-In Oven, Self-Cleaning Oven, Microwave Oven, Stove/Range, Gas Cooking, Disposal, Dishwasher, Ice Maker Connection, Water Softener (owned), Vent Fan, Intercom, Smoke Alarm, Pre-Wired for Security, Electric Water Heater, Gas Water Heater, Smooth Cooktop, Solid Counter Tops, Double Ovens, 2+ Water Heater Units, City Garbage service
Heat Source Natural Gas
Exterior
Exterior Feature Patio Slab, Bar-B-Que Pit/Grill, Deck/Balcony, Privacy Fence, Wrought Iron Fence, Sprinkler System, Double Pane Windows, Has Gutters, Mature Trees, Additional Dwelling, Wire Fence, Outdoor Kitchen
Parking Features Two Car Garage
Pool In Ground Pool
Amenities Available Pool, Tennis, Clubhouse, Park/Playground, Sports Court
Roof Type Clay
Private Pool Y
Building
Lot Description On Golf Course, On Greenbelt, 1 - 2 Acres
Foundation Slab
Sewer Septic
Water Water System
Construction Status Pre-Owned
Schools
Elementary Schools Hidden Forest
Middle Schools Bradley
High Schools Churchill
School District North East I.S.D.
Others
Acceptable Financing Conventional, VA, 1st Seller Carry, Wraparound, Cash, Assumption non Qualifying
Listing Terms Conventional, VA, 1st Seller Carry, Wraparound, Cash, Assumption non Qualifying
Virtual Tour https://my.matterport.com/show/?m=kbdRMu2CyVr
Find out why customers are choosing LPT Realty to meet their real estate needs







