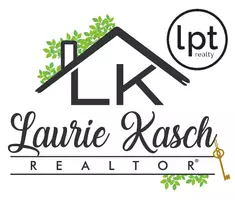3 Beds
2 Baths
1,430 SqFt
3 Beds
2 Baths
1,430 SqFt
Key Details
Property Type Single Family Home
Sub Type Single Residential
Listing Status Active
Purchase Type For Sale
Square Footage 1,430 sqft
Price per Sqft $197
Subdivision Lake Of The Hills
MLS Listing ID 1889540
Style One Story
Bedrooms 3
Full Baths 2
Construction Status Pre-Owned
HOA Y/N No
Year Built 2023
Annual Tax Amount $3,937
Tax Year 2024
Lot Size 10,018 Sqft
Property Sub-Type Single Residential
Property Description
Location
State TX
County Comal
Area 2606
Rooms
Master Bathroom Main Level 10X7 Shower Only, Single Vanity
Master Bedroom Main Level 13X13 Walk-In Closet, Ceiling Fan, Full Bath
Bedroom 2 Main Level 11X11
Bedroom 3 Main Level 11X11
Living Room Main Level 14X18
Dining Room Main Level 10X12
Kitchen Main Level 12X10
Interior
Heating Central, 1 Unit
Cooling One Central
Flooring Ceramic Tile
Inclusions Ceiling Fans, Washer Connection, Dryer Connection, Washer, Dryer, Microwave Oven, Stove/Range, Disposal, Dishwasher, Ice Maker Connection, Smoke Alarm, Electric Water Heater
Heat Source Electric
Exterior
Parking Features None/Not Applicable
Pool None
Amenities Available None
Roof Type Composition
Private Pool N
Building
Foundation Slab
Sewer Aerobic Septic
Water Water System
Construction Status Pre-Owned
Schools
Elementary Schools Rebecca Creek
Middle Schools Mountain Valley
High Schools Canyon Lake
School District Comal
Others
Acceptable Financing Conventional, FHA, VA, Cash, USDA
Listing Terms Conventional, FHA, VA, Cash, USDA
Find out why customers are choosing LPT Realty to meet their real estate needs







