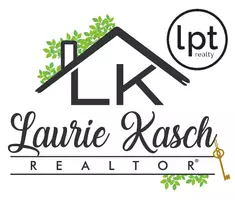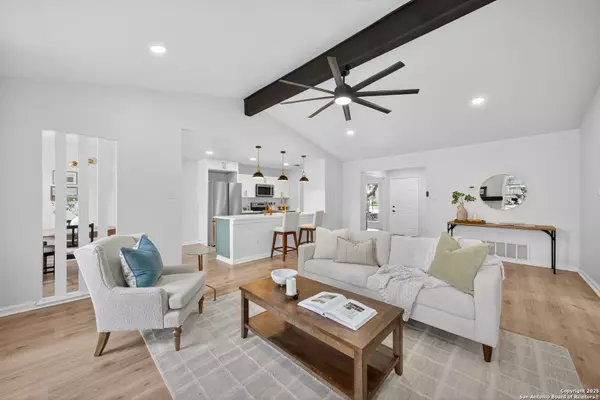3 Beds
2 Baths
1,659 SqFt
3 Beds
2 Baths
1,659 SqFt
OPEN HOUSE
Sat Aug 09, 12:00pm - 3:00pm
Key Details
Property Type Single Family Home
Sub Type Single Residential
Listing Status Active
Purchase Type For Sale
Square Footage 1,659 sqft
Price per Sqft $180
Subdivision Northwest Crossing
MLS Listing ID 1891000
Style One Story
Bedrooms 3
Full Baths 2
Construction Status Pre-Owned
HOA Fees $250/ann
HOA Y/N Yes
Year Built 1981
Annual Tax Amount $5,842
Tax Year 2024
Lot Size 9,191 Sqft
Property Sub-Type Single Residential
Property Description
Location
State TX
County Bexar
Area 0300
Rooms
Master Bathroom Main Level 11X11 Shower Only, Double Vanity
Master Bedroom Main Level 23X11 Split, DownStairs, Sitting Room, Walk-In Closet, Multi-Closets, Ceiling Fan, Full Bath
Bedroom 2 Main Level 11X11
Bedroom 3 Main Level 11X11
Dining Room Main Level 12X11
Kitchen Main Level 14X9
Family Room Main Level 23X16
Interior
Heating Central
Cooling One Central
Flooring Ceramic Tile, Vinyl
Inclusions Ceiling Fans, Washer Connection, Dryer Connection, Cook Top, Self-Cleaning Oven, Microwave Oven, Stove/Range, Refrigerator, Disposal, Dishwasher, Ice Maker Connection, Solid Counter Tops
Heat Source Natural Gas
Exterior
Exterior Feature Patio Slab, Privacy Fence, Mature Trees
Parking Features Two Car Garage
Pool None
Amenities Available Pool, Tennis, Clubhouse, Park/Playground, Jogging Trails
Roof Type Composition
Private Pool N
Building
Lot Description Level
Foundation Slab
Water Water System
Construction Status Pre-Owned
Schools
Elementary Schools Call District
Middle Schools Call District
High Schools Call District
School District Northside
Others
Miscellaneous Virtual Tour
Acceptable Financing Conventional, FHA, VA, TX Vet, Cash
Listing Terms Conventional, FHA, VA, TX Vet, Cash
Virtual Tour https://listings.atg.photography/videos/01988a46-ffe3-70bc-a4a4-44eb31f74aa0
Find out why customers are choosing LPT Realty to meet their real estate needs







