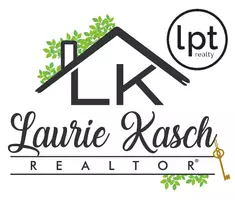4 Beds
3 Baths
2,754 SqFt
4 Beds
3 Baths
2,754 SqFt
Key Details
Property Type Single Family Home, Other Rentals
Sub Type Residential Rental
Listing Status Active
Purchase Type For Rent
Square Footage 2,754 sqft
Subdivision Saddle Creek Ranch
MLS Listing ID 1893632
Style Two Story,Contemporary
Bedrooms 4
Full Baths 2
Half Baths 1
Year Built 2023
Lot Size 7,405 Sqft
Property Sub-Type Residential Rental
Property Description
Location
State TX
County Guadalupe
Area 2705
Rooms
Master Bathroom Main Level 8X9 Shower Only, Double Vanity
Master Bedroom Main Level 15X13 DownStairs, Walk-In Closet, Ceiling Fan, Full Bath
Bedroom 2 2nd Level 12X12
Bedroom 3 2nd Level 12X13
Bedroom 4 2nd Level 12X13
Dining Room Main Level 10X15
Kitchen Main Level 14X15
Family Room Main Level 20X15
Study/Office Room 2nd Level 14X12
Interior
Heating Central, Heat Pump
Cooling One Central, Heat Pump
Flooring Carpeting, Vinyl
Fireplaces Type Not Applicable
Inclusions Ceiling Fans, Washer Connection, Dryer Connection, Microwave Oven, Stove/Range, Disposal, Dishwasher
Exterior
Exterior Feature Brick, Siding, Cement Fiber
Parking Features Two Car Garage, Attached
Fence Covered Patio, Privacy Fence, Double Pane Windows
Pool None
Roof Type Composition
Building
Foundation Slab
Sewer Sewer System, City
Water Water System, City
Schools
Elementary Schools Call District
Middle Schools Call District
High Schools Call District
School District Schertz-Cibolo-Universal City Isd
Others
Pets Allowed Negotiable
Miscellaneous Broker-Manager
Find out why customers are choosing LPT Realty to meet their real estate needs







