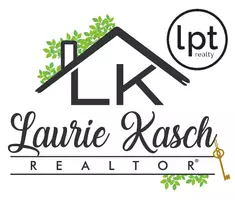4 Beds
3 Baths
3,164 SqFt
4 Beds
3 Baths
3,164 SqFt
Key Details
Property Type Single Family Home
Sub Type Single Residential
Listing Status Active
Purchase Type For Sale
Square Footage 3,164 sqft
Price per Sqft $395
Subdivision Mystic Shores
MLS Listing ID 1896954
Style One Story,Contemporary,Texas Hill Country
Bedrooms 4
Full Baths 3
Construction Status Pre-Owned
HOA Fees $414/ann
HOA Y/N Yes
Year Built 2022
Annual Tax Amount $15,088
Tax Year 2024
Lot Size 3.610 Acres
Property Sub-Type Single Residential
Property Description
Location
State TX
County Comal
Area 2606
Rooms
Master Bathroom Main Level 15X8 Tub/Shower Separate, Double Vanity, Garden Tub
Master Bedroom Main Level 14X16 DownStairs, Walk-In Closet, Ceiling Fan, Full Bath
Bedroom 2 Main Level 14X14
Bedroom 3 Main Level 14X14
Bedroom 4 Main Level 14X14
Living Room Main Level 25X20
Dining Room Main Level 12X10
Kitchen Main Level 25X12
Interior
Heating Central
Cooling One Central
Flooring Ceramic Tile, Wood, Other
Fireplaces Number 3+
Inclusions Ceiling Fans, Washer Connection, Dryer Connection, Washer, Dryer, Cook Top, Built-In Oven, Self-Cleaning Oven, Microwave Oven, Gas Cooking, Refrigerator, Disposal, Dishwasher, Water Softener (owned), Smoke Alarm, Security System (Owned), Garage Door Opener, Solid Counter Tops, Double Ovens, Custom Cabinets, Carbon Monoxide Detector, Propane Water Heater, 2+ Water Heater Units, Private Garbage Service
Heat Source Electric
Exterior
Exterior Feature Covered Patio, Bar-B-Que Pit/Grill, Partial Fence, Sprinkler System, Double Pane Windows, Mature Trees
Parking Features Three Car Garage, Side Entry
Pool In Ground Pool, AdjoiningPool/Spa, Hot Tub, Pool is Heated, Fenced Pool
Amenities Available Waterfront Access, Pool, Tennis, Park/Playground, Sports Court, BBQ/Grill, Lake/River Park
Roof Type Heavy Composition
Private Pool Y
Building
Lot Description County VIew, 2 - 5 Acres, Wooded, Mature Trees (ext feat), Sloping, Level
Faces East,South
Foundation Slab
Sewer Aerobic Septic
Construction Status Pre-Owned
Schools
Elementary Schools Rebecca Creek
Middle Schools Mountain Valley
High Schools Canyon Lake
School District Comal
Others
Miscellaneous Builder 10-Year Warranty,No City Tax,Virtual Tour
Acceptable Financing Conventional, VA, Cash
Listing Terms Conventional, VA, Cash

Find out why customers are choosing LPT Realty to meet their real estate needs







