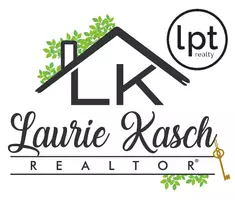
4 Beds
2 Baths
1,761 SqFt
4 Beds
2 Baths
1,761 SqFt
Key Details
Property Type Single Family Home
Sub Type Single Residential
Listing Status Pending
Purchase Type For Sale
Square Footage 1,761 sqft
Price per Sqft $156
Subdivision Sunset Hills
MLS Listing ID 1890513
Style One Story
Bedrooms 4
Full Baths 2
Construction Status Pre-Owned
HOA Y/N No
Year Built 1958
Annual Tax Amount $5,495
Tax Year 2024
Lot Size 0.315 Acres
Property Sub-Type Single Residential
Property Description
Location
State TX
County Bexar
Area 0800
Rooms
Master Bathroom Main Level 6X5 Shower Only, Single Vanity
Master Bedroom Main Level 13X12 DownStairs
Bedroom 2 Main Level 14X12
Bedroom 3 Main Level 12X10
Bedroom 4 Main Level 16X14
Living Room Main Level 17X13
Kitchen Main Level 10X9
Interior
Heating Central
Cooling One Central
Flooring Ceramic Tile, Wood, Laminate
Inclusions Ceiling Fans, Chandelier, Washer Connection, Dryer Connection, Microwave Oven, Stove/Range, Refrigerator, Smoke Alarm, Gas Water Heater, City Garbage service
Heat Source Natural Gas
Exterior
Exterior Feature Patio Slab, Covered Patio, Chain Link Fence, Storage Building/Shed, Mature Trees, Screened Porch
Parking Features None/Not Applicable
Pool None
Amenities Available Pool, Park/Playground, Basketball Court
Roof Type Composition
Private Pool N
Building
Lot Description 1/4 - 1/2 Acre
Foundation Slab
Sewer Sewer System
Water Water System
Construction Status Pre-Owned
Schools
Elementary Schools Glass Colby
Middle Schools Neff Pat
High Schools Holmes Oliver W
School District Northside
Others
Acceptable Financing Conventional, FHA, VA, Cash
Listing Terms Conventional, FHA, VA, Cash


Find out why customers are choosing LPT Realty to meet their real estate needs







