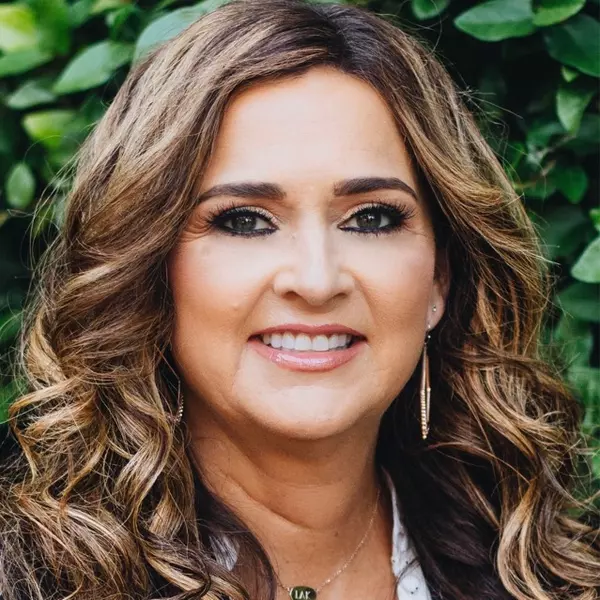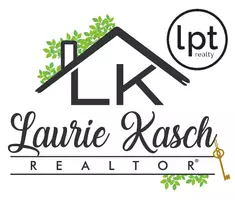
3 Beds
2 Baths
2,042 SqFt
3 Beds
2 Baths
2,042 SqFt
Open House
Fri Sep 19, 4:00pm - 7:00pm
Sat Sep 20, 1:00pm - 3:00pm
Sun Sep 21, 12:00pm - 4:00pm
Key Details
Property Type Single Family Home
Sub Type Single Residential
Listing Status Active
Purchase Type For Sale
Square Footage 2,042 sqft
Price per Sqft $281
Subdivision Hollywood Park
MLS Listing ID 1897547
Style One Story
Bedrooms 3
Full Baths 2
Construction Status Pre-Owned
HOA Y/N No
Year Built 1955
Annual Tax Amount $8,712
Tax Year 2024
Lot Size 0.386 Acres
Property Sub-Type Single Residential
Property Description
Location
State TX
County Bexar
Area 3100
Rooms
Master Bathroom Main Level 8X4 Shower Only
Master Bedroom Main Level 18X11 DownStairs
Bedroom 2 Main Level 14X11
Bedroom 3 Main Level 13X12
Living Room Main Level 12X5
Dining Room Main Level 15X11
Kitchen Main Level 13X11
Interior
Heating Central
Cooling One Central
Flooring Carpeting, Ceramic Tile, Wood
Fireplaces Number 1
Inclusions Ceiling Fans, Washer Connection, Dryer Connection, Stove/Range, Refrigerator, Disposal, Dishwasher, Gas Water Heater
Heat Source Electric
Exterior
Exterior Feature Privacy Fence
Parking Features None/Not Applicable
Pool None
Roof Type Composition
Private Pool N
Building
Lot Description 1/4 - 1/2 Acre
Foundation Slab
Sewer Septic
Water Water System
Construction Status Pre-Owned
Schools
Elementary Schools Hidden Forest
Middle Schools Bradley
High Schools Churchill
School District North East I.S.D.
Others
Acceptable Financing Conventional, FHA, VA, Cash
Listing Terms Conventional, FHA, VA, Cash


Find out why customers are choosing LPT Realty to meet their real estate needs







