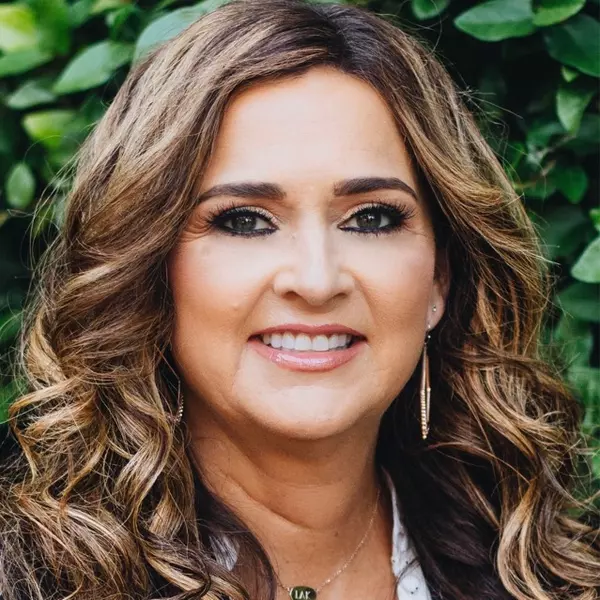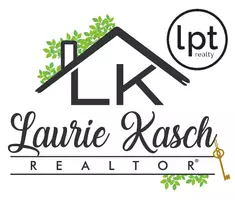
4 Beds
5 Baths
3,892 SqFt
4 Beds
5 Baths
3,892 SqFt
Key Details
Property Type Single Family Home
Sub Type Single Residential
Listing Status Active
Purchase Type For Sale
Square Footage 3,892 sqft
Price per Sqft $359
Subdivision Terrell Hills
MLS Listing ID 1910187
Style Two Story,Contemporary
Bedrooms 4
Full Baths 4
Half Baths 1
Construction Status Pre-Owned
HOA Y/N No
Year Built 2021
Annual Tax Amount $26,551
Tax Year 2024
Lot Size 10,018 Sqft
Property Sub-Type Single Residential
Property Description
Location
State TX
County Bexar
Area 1300
Rooms
Master Bathroom Main Level 16X14 Tub/Shower Separate, Double Vanity, Garden Tub
Master Bedroom Main Level 16X15 DownStairs, Walk-In Closet, Full Bath
Bedroom 2 Main Level 15X15
Bedroom 3 2nd Level 15X14
Bedroom 4 2nd Level 14X14
Dining Room Main Level 14X8
Kitchen Main Level 21X13
Family Room Main Level 23X20
Interior
Heating Central
Cooling Two Central
Flooring Carpeting, Ceramic Tile, Wood
Fireplaces Number 1
Inclusions Ceiling Fans, Chandelier, Washer Connection, Dryer Connection, Stove/Range, Gas Cooking, Disposal, Dishwasher, Ice Maker Connection, Water Softener (Leased), Smoke Alarm, Security System (Leased), Pre-Wired for Security, Electric Water Heater, Garage Door Opener, Plumb for Water Softener, Solid Counter Tops, 2nd Floor Utility Room, Custom Cabinets, 2+ Water Heater Units
Heat Source Electric
Exterior
Exterior Feature Covered Patio, Privacy Fence, Sprinkler System, Double Pane Windows, Has Gutters, Mature Trees
Parking Features Two Car Garage, Attached, Oversized
Pool None
Amenities Available Park/Playground, Jogging Trails, Bike Trails
Roof Type Metal
Private Pool N
Building
Lot Description Mature Trees (ext feat), Level
Faces North
Foundation Slab
Sewer Sewer System
Water Water System
Construction Status Pre-Owned
Schools
Elementary Schools Woodridge
Middle Schools Alamo Heights
High Schools Alamo Heights
School District Alamo Heights I.S.D.
Others
Miscellaneous Home Service Plan,Builder 10-Year Warranty,Virtual Tour
Acceptable Financing Conventional, Cash
Listing Terms Conventional, Cash


Find out why customers are choosing LPT Realty to meet their real estate needs







