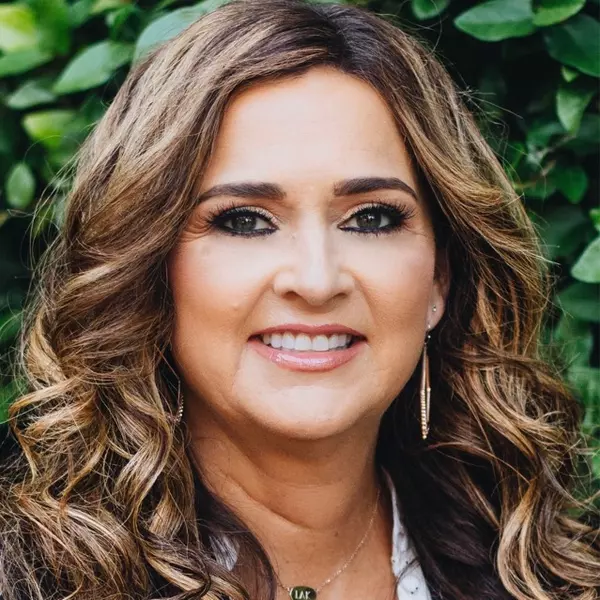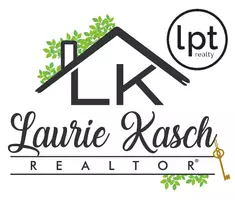
5 Beds
3 Baths
3,027 SqFt
5 Beds
3 Baths
3,027 SqFt
Open House
Sun Sep 28, 1:00pm - 4:00pm
Key Details
Property Type Single Family Home
Sub Type Single Residential
Listing Status Active
Purchase Type For Sale
Square Footage 3,027 sqft
Price per Sqft $148
Subdivision Northcliffe
MLS Listing ID 1910189
Style Two Story
Bedrooms 5
Full Baths 3
Construction Status Pre-Owned
HOA Y/N No
Year Built 2002
Annual Tax Amount $4,200
Tax Year 2024
Lot Size 10,062 Sqft
Property Sub-Type Single Residential
Property Description
Location
State TX
County Comal
Area 2705
Rooms
Master Bathroom Main Level 13X10 Tub/Shower Separate
Master Bedroom Main Level 26X13 DownStairs
Bedroom 2 Main Level 12X10
Bedroom 3 2nd Level 20X10
Bedroom 4 2nd Level 14X12
Bedroom 5 2nd Level 11X11
Living Room Main Level 19X15
Kitchen Main Level 14X12
Interior
Heating Central
Cooling Two Central
Flooring Carpeting, Ceramic Tile
Fireplaces Number 1
Inclusions Ceiling Fans, Chandelier, Washer Connection, Dryer Connection, Built-In Oven, Microwave Oven, Refrigerator, Dishwasher, Ice Maker Connection, Electric Water Heater, Smooth Cooktop, Solid Counter Tops
Heat Source Electric
Exterior
Parking Features Converted Garage
Pool In Ground Pool
Amenities Available None
Roof Type Composition
Private Pool Y
Building
Foundation Slab
Sewer City
Water City
Construction Status Pre-Owned
Schools
Elementary Schools Garden Ridge
Middle Schools Danville Middle School
High Schools Canyon
School District Comal
Others
Acceptable Financing Conventional, FHA, VA, Cash
Listing Terms Conventional, FHA, VA, Cash


Find out why customers are choosing LPT Realty to meet their real estate needs







