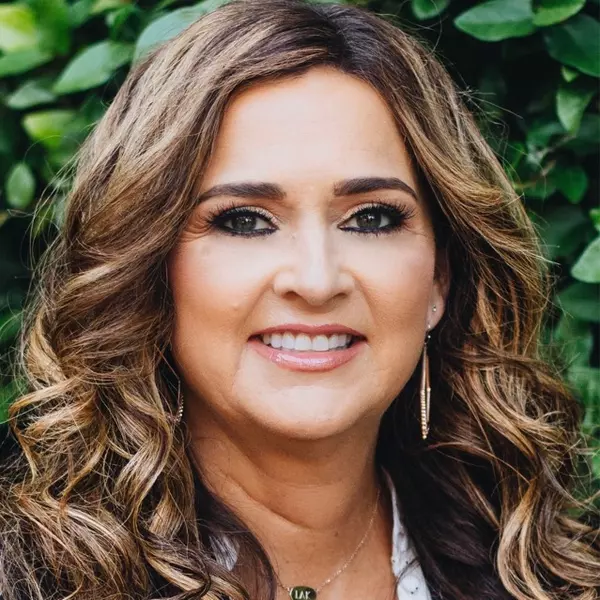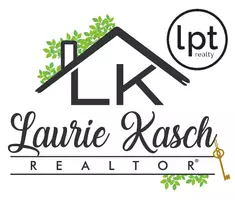
4 Beds
2 Baths
1,550 SqFt
4 Beds
2 Baths
1,550 SqFt
Key Details
Property Type Single Family Home
Sub Type Single Residential
Listing Status Active
Purchase Type For Sale
Square Footage 1,550 sqft
Price per Sqft $138
Subdivision Placid Park
MLS Listing ID 1910392
Style One Story
Bedrooms 4
Full Baths 2
Construction Status Pre-Owned
HOA Y/N No
Year Built 2006
Annual Tax Amount $4,374
Tax Year 2025
Lot Size 8,001 Sqft
Property Sub-Type Single Residential
Property Description
Location
State TX
County Bexar
Area 1700
Rooms
Master Bathroom Main Level 10X7 Tub/Shower Separate
Master Bedroom Main Level 14X15 DownStairs, Walk-In Closet, Full Bath
Bedroom 2 Main Level 10X11
Bedroom 3 Main Level 10X13
Bedroom 4 Main Level 11X14
Living Room Main Level 18X5
Dining Room Main Level 8X11
Kitchen Main Level 9X10
Interior
Heating Central
Cooling One Central
Flooring Vinyl
Inclusions Ceiling Fans, Washer Connection, Dryer Connection, Stove/Range, Dishwasher, Smoke Alarm
Heat Source Electric
Exterior
Parking Features One Car Garage
Pool None
Amenities Available None
Roof Type Composition
Private Pool N
Building
Lot Description Corner
Foundation Slab
Sewer Sewer System
Water Water System
Construction Status Pre-Owned
Schools
Elementary Schools Converse
Middle Schools Woodlake Hills
High Schools Judson
School District Judson
Others
Acceptable Financing Conventional, FHA, VA, Cash, Other
Listing Terms Conventional, FHA, VA, Cash, Other


Find out why customers are choosing LPT Realty to meet their real estate needs







