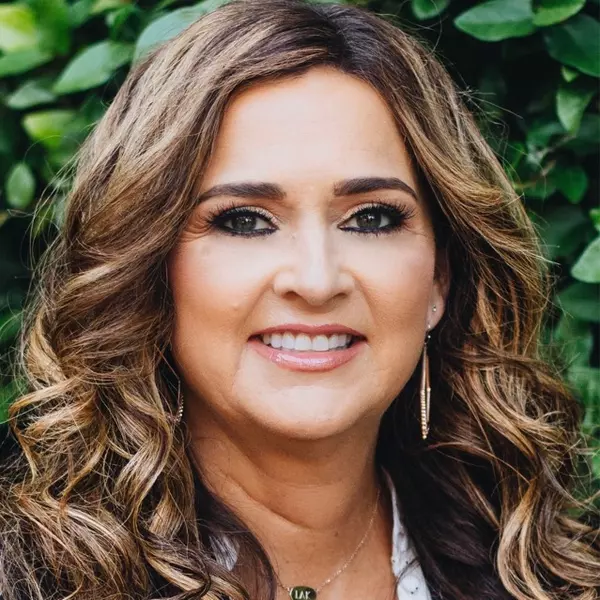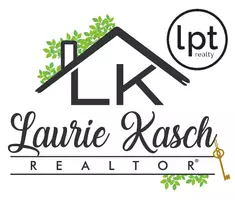
3 Beds
3 Baths
2,792 SqFt
3 Beds
3 Baths
2,792 SqFt
Open House
Sun Oct 05, 12:00pm - 3:00pm
Key Details
Property Type Single Family Home
Sub Type Single Residential
Listing Status Active
Purchase Type For Sale
Square Footage 2,792 sqft
Price per Sqft $232
Subdivision Oakwood
MLS Listing ID 1912278
Style Two Story
Bedrooms 3
Full Baths 2
Half Baths 1
Construction Status Pre-Owned
HOA Fees $300/qua
HOA Y/N Yes
Year Built 1995
Annual Tax Amount $13,935
Tax Year 2025
Lot Size 10,585 Sqft
Property Sub-Type Single Residential
Property Description
Location
State TX
County Bexar
Area 0600
Rooms
Master Bathroom Main Level 12X11 Tub/Shower Separate, Double Vanity, Garden Tub
Master Bedroom Main Level 19X14 DownStairs, Walk-In Closet, Ceiling Fan, Full Bath
Bedroom 2 2nd Level 14X11
Bedroom 3 2nd Level 14X11
Living Room Main Level 15X11
Dining Room Main Level 12X11
Kitchen Main Level 20X10
Family Room Main Level 21X20
Study/Office Room Main Level 11X10
Interior
Heating Central
Cooling One Central
Flooring Ceramic Tile, Vinyl, Laminate
Fireplaces Number 1
Inclusions Ceiling Fans, Chandelier, Washer Connection, Dryer Connection, Cook Top, Built-In Oven, Self-Cleaning Oven, Microwave Oven, Stove/Range, Gas Cooking, Disposal, Dishwasher, Ice Maker Connection, Smoke Alarm, Gas Water Heater, Garage Door Opener, Plumb for Water Softener, Smooth Cooktop, Solid Counter Tops, City Garbage service
Heat Source Natural Gas
Exterior
Exterior Feature Covered Patio, Privacy Fence, Sprinkler System, Double Pane Windows, Has Gutters, Special Yard Lighting, Mature Trees
Parking Features Two Car Garage, Attached
Pool In Ground Pool, Hot Tub
Amenities Available Controlled Access, Pool, Tennis, Clubhouse, Park/Playground, Sports Court
Roof Type Composition
Private Pool Y
Building
Lot Description Corner
Faces North
Foundation Slab
Sewer Sewer System
Water Water System
Construction Status Pre-Owned
Schools
Elementary Schools Huebner
Middle Schools Eisenhower
High Schools Churchill
School District North East I.S.D.
Others
Acceptable Financing Conventional, FHA, VA, TX Vet, Cash
Listing Terms Conventional, FHA, VA, TX Vet, Cash
Virtual Tour https://www.dropbox.com/scl/fo/v76pskd93itf3he1ttcn1/AN451gSaQR4C93RU0Pm3sCQ?dl=0&e=1&preview=2204+Blackoak+Bend+highlight+unbranded.mp4&rlkey=mbc8w5hj9vv7btxqoxw6ff8lb&st=wnpg778s


Find out why customers are choosing LPT Realty to meet their real estate needs







