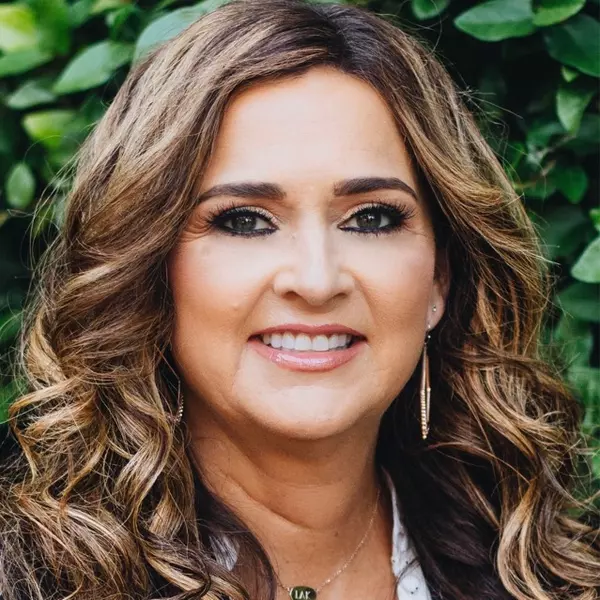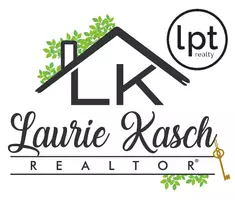
3 Beds
3 Baths
1,553 SqFt
3 Beds
3 Baths
1,553 SqFt
Open House
Tue Oct 07, 8:00am - 7:00pm
Wed Oct 08, 8:00am - 7:00pm
Thu Oct 09, 8:00am - 7:00pm
Fri Oct 10, 8:00am - 7:00pm
Sat Oct 11, 8:00am - 7:00pm
Sun Oct 12, 8:00am - 7:00pm
Mon Oct 13, 8:00am - 7:00pm
Tue Oct 14, 8:00am - 7:00pm
Wed Oct 15, 8:00am - 7:00pm
Key Details
Property Type Single Family Home
Sub Type Single Residential
Listing Status Active
Purchase Type For Sale
Square Footage 1,553 sqft
Price per Sqft $133
Subdivision Canyon Crossing
MLS Listing ID 1913019
Style Two Story
Bedrooms 3
Full Baths 2
Half Baths 1
Construction Status Pre-Owned
HOA Fees $150/Semi-Annually
HOA Y/N Yes
Year Built 2006
Annual Tax Amount $4,427
Tax Year 2024
Lot Size 5,227 Sqft
Property Sub-Type Single Residential
Property Description
Location
State TX
County Bexar
Area 2304
Rooms
Master Bedroom 2nd Level 14X14 Upstairs
Bedroom 2 2nd Level 12X10
Bedroom 3 2nd Level 11X10
Living Room Main Level 17X14
Kitchen Main Level 9X16
Interior
Heating Central
Cooling One Central
Flooring Carpeting, Laminate
Inclusions Security System (Owned)
Heat Source Natural Gas
Exterior
Parking Features One Car Garage, Attached
Pool None
Amenities Available Other - See Remarks
Roof Type Composition
Private Pool N
Building
Foundation Slab
Sewer Sewer System
Construction Status Pre-Owned
Schools
Elementary Schools Southwest
Middle Schools Pease E. M.
High Schools Southwest
School District Bluff Dale Independent School District
Others
Acceptable Financing Cash, Conventional, VA
Listing Terms Cash, Conventional, VA


Find out why customers are choosing LPT Realty to meet their real estate needs







