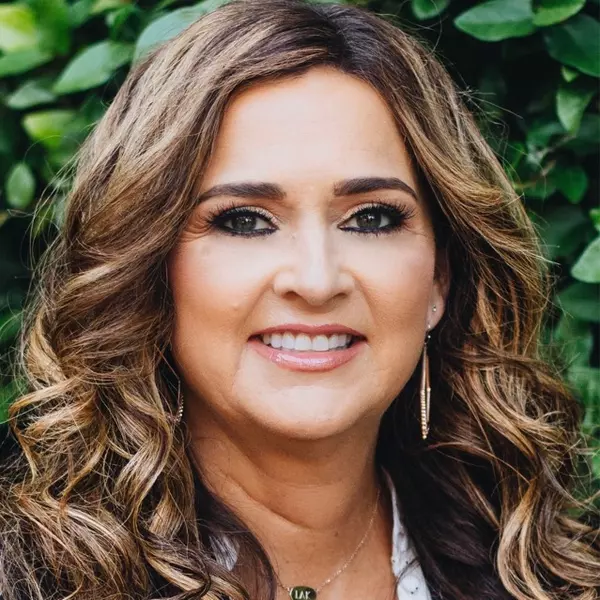
3 Beds
2 Baths
1,581 SqFt
3 Beds
2 Baths
1,581 SqFt
Key Details
Property Type Single Family Home
Sub Type Single Residential
Listing Status Active
Purchase Type For Sale
Square Footage 1,581 sqft
Price per Sqft $164
Subdivision Riata
MLS Listing ID 1916481
Style One Story
Bedrooms 3
Full Baths 2
Construction Status Pre-Owned
HOA Fees $370/ann
HOA Y/N Yes
Year Built 2008
Annual Tax Amount $5,330
Tax Year 2024
Lot Size 6,838 Sqft
Property Sub-Type Single Residential
Property Description
Location
State TX
County Guadalupe
Area 2705
Rooms
Master Bathroom Main Level 8X10 Tub/Shower Separate, Double Vanity
Master Bedroom Main Level 12X15 DownStairs, Walk-In Closet, Ceiling Fan, Full Bath
Bedroom 2 Main Level 12X12
Bedroom 3 Main Level 12X11
Living Room Main Level 14X17
Dining Room Main Level 8X12
Kitchen Main Level 17X13
Interior
Heating Central
Cooling One Central
Flooring Ceramic Tile, Laminate
Inclusions Ceiling Fans, Washer Connection, Dryer Connection, Stove/Range, Gas Cooking, Disposal, Dishwasher
Heat Source Electric
Exterior
Exterior Feature Covered Patio, Privacy Fence
Parking Features Two Car Garage
Pool None
Amenities Available Pool
Roof Type Composition
Private Pool N
Building
Foundation Slab
Sewer City
Water City
Construction Status Pre-Owned
Schools
Elementary Schools John A Sippel
Middle Schools Dobie J. Frank
High Schools Byron Steele High
School District Schertz-Cibolo-Universal City Isd
Others
Acceptable Financing Conventional, FHA, VA, Cash
Listing Terms Conventional, FHA, VA, Cash


Find out why customers are choosing LPT Realty to meet their real estate needs







