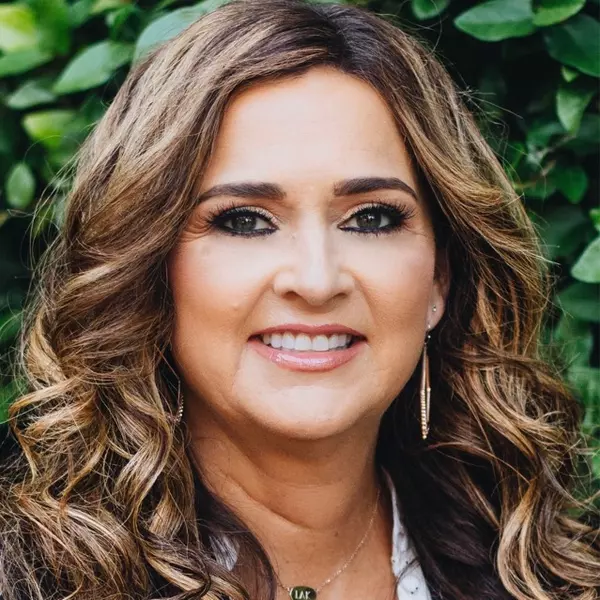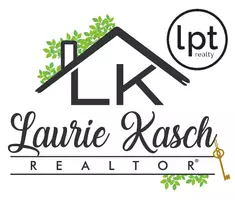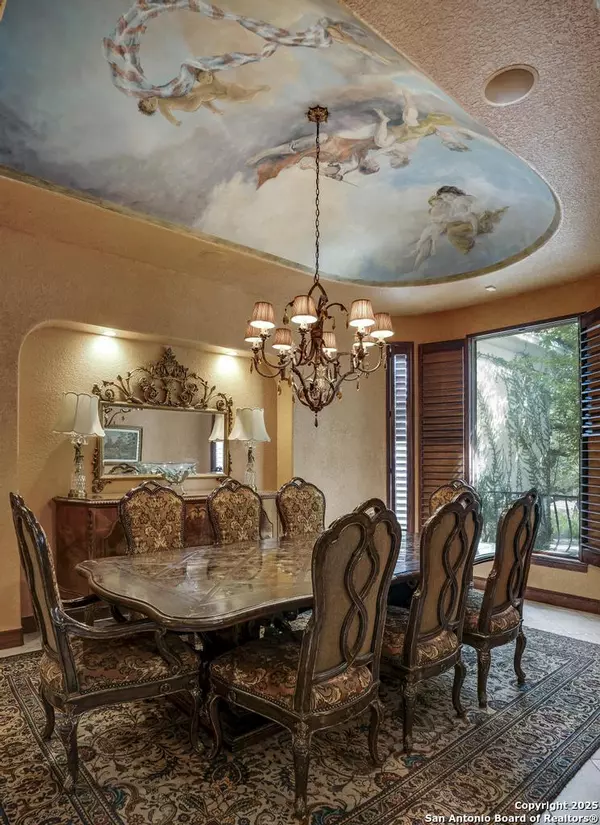
4 Beds
5 Baths
5,500 SqFt
4 Beds
5 Baths
5,500 SqFt
Key Details
Property Type Single Family Home
Sub Type Single Residential
Listing Status Active
Purchase Type For Sale
Square Footage 5,500 sqft
Price per Sqft $236
Subdivision Park Mountain
MLS Listing ID 1917770
Style Two Story,Mediterranean
Bedrooms 4
Full Baths 4
Half Baths 1
Construction Status Pre-Owned
HOA Fees $125/qua
HOA Y/N Yes
Year Built 2005
Annual Tax Amount $15,988
Tax Year 2025
Lot Size 1.733 Acres
Property Sub-Type Single Residential
Property Description
Location
State TX
County Bexar
Area 1002
Direction E
Rooms
Master Bathroom Main Level 20X11 Tub/Shower Separate, Separate Vanity, Double Vanity, Garden Tub
Master Bedroom Main Level 24X14 Split, DownStairs, Outside Access, Dual Primaries, Walk-In Closet, Multi-Closets, Ceiling Fan, Full Bath
Bedroom 2 2nd Level 18X12
Bedroom 3 2nd Level 21X16
Dining Room Main Level 17X12
Kitchen Main Level 17X14
Family Room Main Level 20X17
Study/Office Room Main Level 12X10
Interior
Heating Central, 3+ Units
Cooling Three+ Central
Flooring Carpeting, Ceramic Tile, Wood
Fireplaces Number 1
Inclusions Ceiling Fans, Chandelier, Central Vacuum, Washer Connection, Dryer Connection, Washer, Dryer, Built-In Oven, Self-Cleaning Oven, Microwave Oven, Stove/Range, Gas Cooking, Gas Grill, Refrigerator, Disposal, Dishwasher, Ice Maker Connection, Water Softener (owned), Wet Bar, Intercom, Smoke Alarm, Security System (Owned), Pre-Wired for Security, Electric Water Heater, Garage Door Opener, Plumb for Water Softener, Solid Counter Tops, Double Ovens, Custom Cabinets, Carbon Monoxide Detector, Propane Water Heater, Private Garbage Service
Heat Source Electric
Exterior
Exterior Feature Patio Slab, Covered Patio, Bar-B-Que Pit/Grill, Gas Grill, Deck/Balcony, Privacy Fence, Sprinkler System, Double Pane Windows, Gazebo, Has Gutters, Special Yard Lighting, Mature Trees, Outdoor Kitchen, Other - See Remarks
Parking Features Side Entry, Oversized
Pool In Ground Pool, AdjoiningPool/Spa, Hot Tub
Amenities Available Controlled Access
Roof Type Tile
Private Pool Y
Building
Lot Description County VIew, 1 - 2 Acres, Wooded, Mature Trees (ext feat), Secluded, Level
Faces North
Foundation Slab
Water Private Well
Construction Status Pre-Owned
Schools
Elementary Schools Bonnie Ellison
Middle Schools Hector Garcia
High Schools O'Connor
School District Northside
Others
Miscellaneous No City Tax
Acceptable Financing Conventional, Cash
Listing Terms Conventional, Cash
Virtual Tour https://vtour.craigmac.tv/7parkmountain?b=0


Find out why customers are choosing LPT Realty to meet their real estate needs







