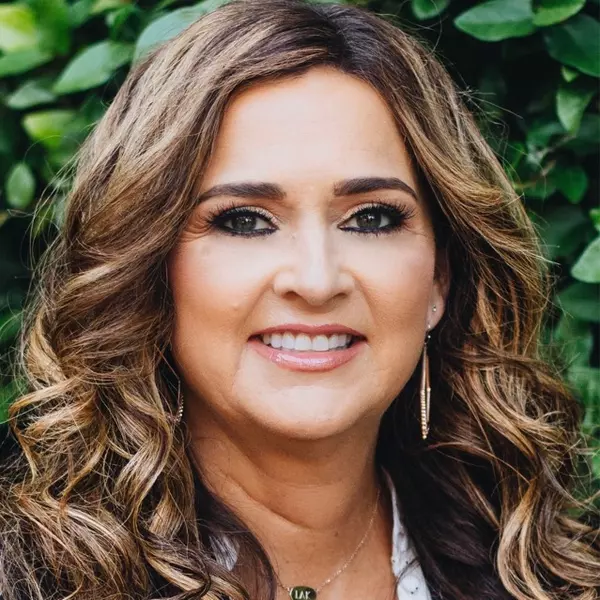
3 Beds
2 Baths
2,124 SqFt
3 Beds
2 Baths
2,124 SqFt
Open House
Sun Oct 26, 1:00pm - 3:00pm
Thu Oct 30, 4:00pm - 6:00pm
Key Details
Property Type Single Family Home
Sub Type Single Residential
Listing Status Active
Purchase Type For Sale
Square Footage 2,124 sqft
Price per Sqft $234
Subdivision Kentwood Manor
MLS Listing ID 1918044
Style One Story
Bedrooms 3
Full Baths 2
Construction Status Pre-Owned
HOA Y/N No
Year Built 2001
Annual Tax Amount $10,433
Tax Year 2024
Lot Size 0.254 Acres
Property Sub-Type Single Residential
Property Description
Location
State TX
County Bexar
Area 1400
Rooms
Master Bathroom Main Level 8X6 Tub/Shower Separate
Master Bedroom Main Level 17X16 DownStairs
Bedroom 2 Main Level 11X14
Bedroom 3 Main Level 10X16
Living Room Main Level 16X14
Dining Room Main Level 11X14
Kitchen Main Level 12X8
Family Room Main Level 20X13
Interior
Heating Central
Cooling One Central
Flooring Carpeting, Ceramic Tile, Wood
Fireplaces Number 1
Inclusions Ceiling Fans, Washer Connection, Dryer Connection, Dishwasher
Heat Source Electric
Exterior
Parking Features Converted Garage
Pool In Ground Pool
Amenities Available None
Roof Type Composition
Private Pool Y
Building
Foundation Slab
Sewer City
Water City
Construction Status Pre-Owned
Schools
Elementary Schools Thousand Oaks
Middle Schools Bradley
High Schools Macarthur
School District North East I.S.D.
Others
Acceptable Financing Conventional, FHA, VA, Cash
Listing Terms Conventional, FHA, VA, Cash


Find out why customers are choosing LPT Realty to meet their real estate needs







