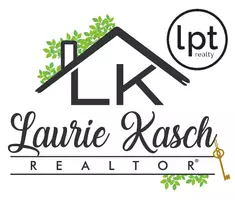
4 Beds
3 Baths
2,980 SqFt
4 Beds
3 Baths
2,980 SqFt
Key Details
Property Type Single Family Home
Sub Type Single Residential
Listing Status Active
Purchase Type For Sale
Square Footage 2,980 sqft
Price per Sqft $177
Subdivision Vista Del Norte
MLS Listing ID 1918074
Style Two Story,Traditional
Bedrooms 4
Full Baths 2
Half Baths 1
Construction Status Pre-Owned
HOA Fees $137/qua
HOA Y/N Yes
Year Built 1998
Annual Tax Amount $11,153
Tax Year 2025
Lot Size 8,712 Sqft
Property Sub-Type Single Residential
Property Description
Location
State TX
County Bexar
Area 0600
Rooms
Master Bathroom Main Level 13X13 Shower Only, Double Vanity
Master Bedroom Main Level 13X18 DownStairs, Walk-In Closet, Ceiling Fan, Full Bath
Bedroom 2 2nd Level 13X11
Bedroom 3 2nd Level 13X11
Bedroom 4 2nd Level 11X12
Living Room Main Level 13X11
Dining Room Main Level 10X13
Kitchen Main Level 13X17
Family Room Main Level 18X18
Interior
Heating Central, 2 Units
Cooling Two Central
Flooring Ceramic Tile, Laminate
Fireplaces Number 1
Inclusions Ceiling Fans, Chandelier, Washer Connection, Dryer Connection, Self-Cleaning Oven, Stove/Range, Refrigerator, Disposal, Dishwasher, Ice Maker Connection, Water Softener (owned), Vent Fan, Electric Water Heater, Solid Counter Tops, Double Ovens
Heat Source Electric
Exterior
Exterior Feature Patio Slab, Deck/Balcony, Privacy Fence, Double Pane Windows, Has Gutters, Mature Trees
Parking Features Two Car Garage, Detached
Pool Above Ground Pool
Amenities Available Controlled Access
Roof Type Composition
Private Pool Y
Building
Lot Description Cul-de-Sac/Dead End, Irregular, Mature Trees (ext feat), Sloping
Faces East
Foundation Slab
Sewer City
Water City
Construction Status Pre-Owned
Schools
Elementary Schools Huebner
Middle Schools Eisenhower
High Schools Churchill
School District North East I.S.D.
Others
Miscellaneous Cluster Mail Box
Acceptable Financing Conventional, FHA, VA, Cash
Listing Terms Conventional, FHA, VA, Cash
Virtual Tour https://tour.pivo.app/view/7be443c3-13ce-4baa-a673-305664a1de41


Find out why customers are choosing LPT Realty to meet their real estate needs







