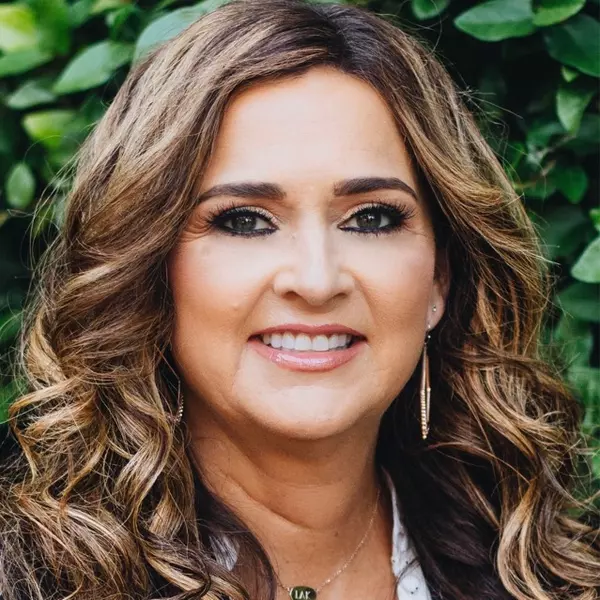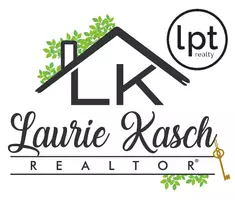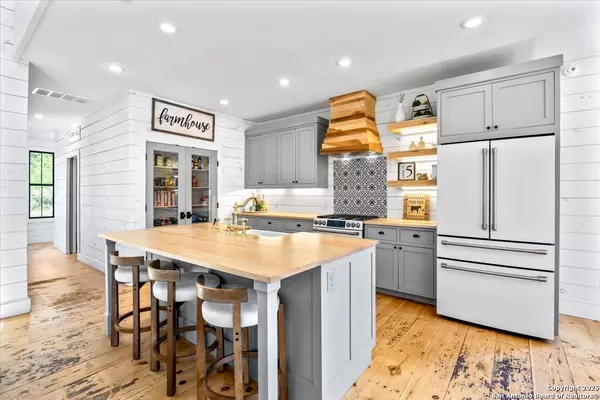
3 Beds
3 Baths
2,282 SqFt
3 Beds
3 Baths
2,282 SqFt
Key Details
Property Type Single Family Home
Sub Type Single Residential
Listing Status Active
Purchase Type For Sale
Square Footage 2,282 sqft
Price per Sqft $523
Subdivision River Chase
MLS Listing ID 1918878
Style Two Story,Split Level,Ranch,Texas Hill Country
Bedrooms 3
Full Baths 2
Half Baths 1
Construction Status Pre-Owned
HOA Fees $300/ann
HOA Y/N Yes
Year Built 2016
Annual Tax Amount $11,255
Tax Year 2024
Lot Size 2.950 Acres
Property Sub-Type Single Residential
Property Description
Location
State TX
County Comal
Area 2608
Rooms
Master Bathroom 2nd Level 11X11 Tub/Shower Separate, Double Vanity
Master Bedroom 2nd Level 11X21 Upstairs, Walk-In Closet, Ceiling Fan, Full Bath
Bedroom 2 Main Level 15X11
Bedroom 3 Main Level 15X10
Living Room Main Level 19X14
Dining Room Main Level 11X10
Kitchen Main Level 11X14
Interior
Heating Central, 1 Unit
Cooling One Central, Two Window/Wall
Flooring Wood, Stained Concrete
Fireplaces Number 1
Inclusions Ceiling Fans, Washer Connection, Dryer Connection, Microwave Oven, Stove/Range, Gas Cooking, Disposal, Dishwasher, Water Softener (owned), Security System (Owned), Gas Water Heater, Garage Door Opener, Plumb for Water Softener, Solid Counter Tops, Custom Cabinets, Carbon Monoxide Detector, Propane Water Heater, Private Garbage Service
Heat Source Electric, Propane Owned
Exterior
Exterior Feature Covered Patio, Partial Sprinkler System, Mature Trees, Dog Run Kennel, Outdoor Kitchen
Parking Features Three Car Garage, Detached, Side Entry, Oversized
Pool In Ground Pool
Amenities Available Pool, Clubhouse, Park/Playground, Jogging Trails, Sports Court, BBQ/Grill, Basketball Court, Lake/River Park
Roof Type Metal
Private Pool Y
Building
Lot Description 2 - 5 Acres, Mature Trees (ext feat)
Foundation Slab
Sewer Septic, City
Water City
Construction Status Pre-Owned
Schools
Elementary Schools Hoffman Lane
Middle Schools Church Hill
High Schools Canyon
School District Comal
Others
Miscellaneous No City Tax,Cluster Mail Box,As-Is
Acceptable Financing Conventional, FHA, VA, Cash
Listing Terms Conventional, FHA, VA, Cash


Find out why customers are choosing LPT Realty to meet their real estate needs







