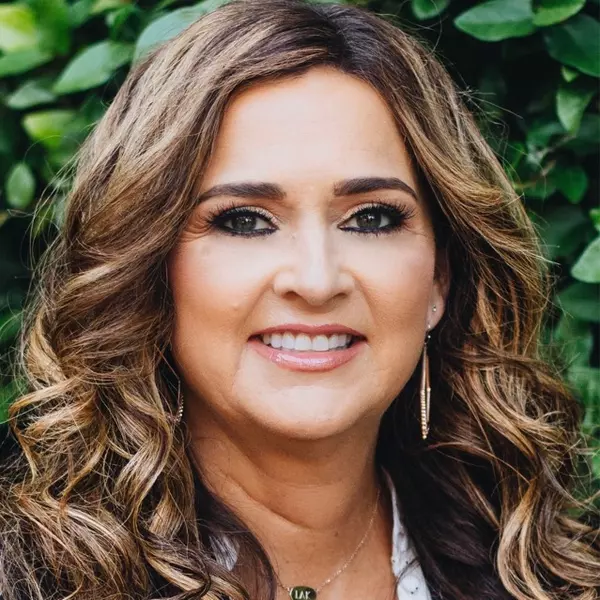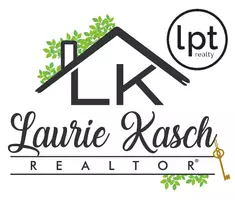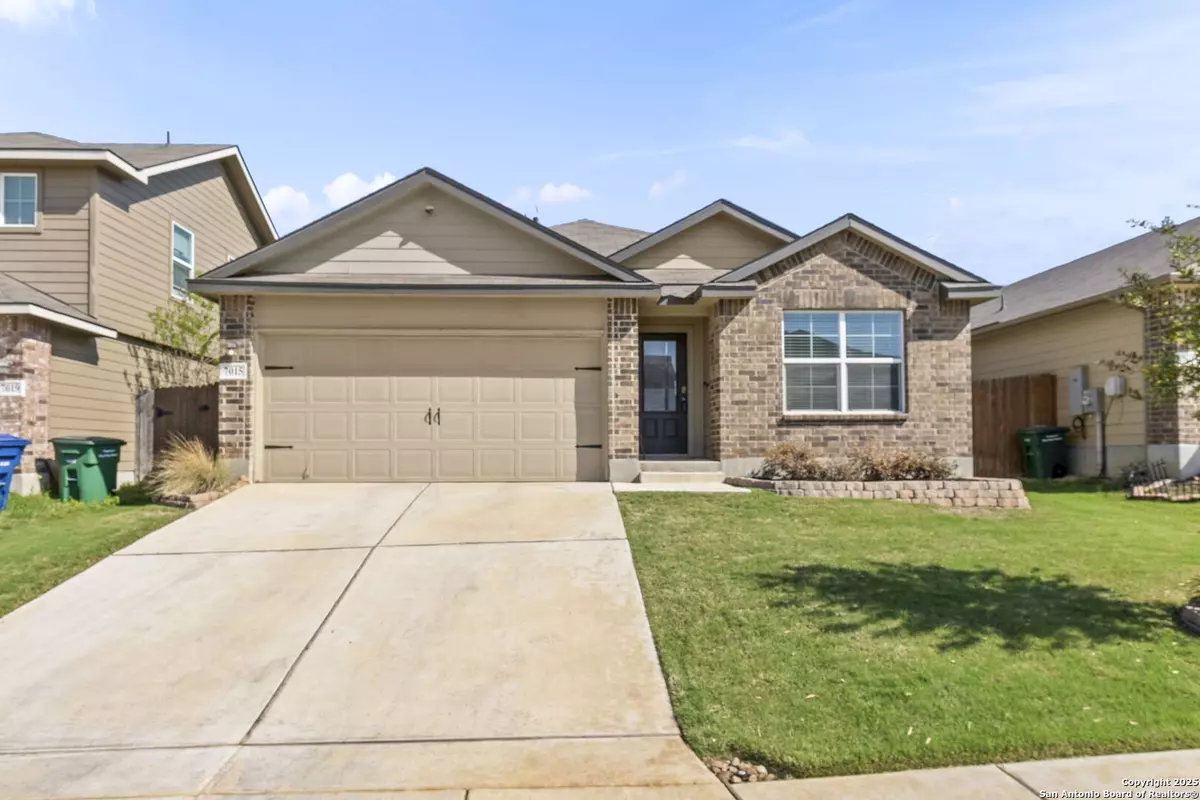$284,999
For more information regarding the value of a property, please contact us for a free consultation.
4 Beds
2 Baths
1,702 SqFt
SOLD DATE : 08/18/2025
Key Details
Property Type Single Family Home
Sub Type Single Residential
Listing Status Sold
Purchase Type For Sale
Square Footage 1,702 sqft
Price per Sqft $158
Subdivision Solana Ridge
MLS Listing ID 1853155
Sold Date 08/18/25
Style One Story,Traditional
Bedrooms 4
Full Baths 2
Construction Status Pre-Owned
HOA Fees $41/qua
HOA Y/N Yes
Year Built 2021
Annual Tax Amount $6,057
Tax Year 2024
Lot Size 5,401 Sqft
Property Sub-Type Single Residential
Property Description
This beautifully maintained 4-bedroom, 2-bathroom home offers a thoughtful layout and stylish finishes like, crown molding throughout home including cove lighting in primary bedroom. You'll enjoy these luxurious finishes in a location that combines comfort and convenience. Just minutes from Lackland AFB with easy access to Loop 410, this home is ideal for anyone seeking move-in ready living in a vibrant neighborhood. The open concept layout creates a seamless flow between the living, dining, and kitchen spaces. A flexible office or fourth bedroom sits just off the entrance, offering a perfect space for remote work or guests. A spacious kitchen features granite countertops, stainless steel appliances, rich cabinetry, and a large island with bar seating, making it the heart of the home for gathering and entertaining. This beautifully appointed home offers a water softener with whole home filtration. The primary suite offers a peaceful retreat with a private en suite bathroom, while additional bedrooms provide plenty of room for family or hobbies. Step outside to a custom landscaped backyard with irrigation and a covered patio, perfect for relaxing evenings or weekend barbecues. For the garage enthusiasts, you'll appreciate the finished out garage with recessed overhead lighting and an electric vehicle charger! Stylish, functional, and filled with natural light, this home checks every box, including some attic decking for seasonal storage. Schedule your showing today and envision your future here!
Location
State TX
County Bexar
Area 2304
Rooms
Master Bathroom Main Level 13X6 Tub/Shower Separate, Double Vanity, Garden Tub
Master Bedroom Main Level 14X12 Split, Walk-In Closet, Ceiling Fan, Full Bath
Bedroom 2 Main Level 11X10
Bedroom 3 Main Level 10X10
Bedroom 4 Main Level 11X10
Living Room Main Level 16X13
Dining Room Main Level 7X10
Kitchen Main Level 21X11
Interior
Heating Central
Cooling One Central
Flooring Carpeting, Wood, Vinyl, Laminate
Heat Source Electric
Exterior
Exterior Feature Patio Slab, Covered Patio, Privacy Fence, Sprinkler System, Double Pane Windows, Mature Trees
Parking Features Two Car Garage, Attached
Pool None
Amenities Available Pool, Clubhouse, Park/Playground, Jogging Trails, Sports Court, BBQ/Grill
Roof Type Composition
Private Pool N
Building
Foundation Slab
Sewer City
Water Water System, City
Construction Status Pre-Owned
Schools
Elementary Schools Sun Valley
Middle Schools Scobee Jr High
High Schools Southwest
School District Southwest I.S.D.
Others
Acceptable Financing Conventional, FHA, VA, TX Vet, Cash, Assumption w/Qualifying
Listing Terms Conventional, FHA, VA, TX Vet, Cash, Assumption w/Qualifying
Read Less Info
Want to know what your home might be worth? Contact us for a FREE valuation!

Our team is ready to help you sell your home for the highest possible price ASAP
Find out why customers are choosing LPT Realty to meet their real estate needs







