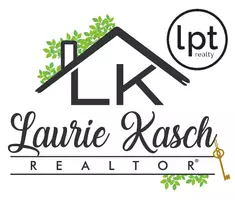$700,000
For more information regarding the value of a property, please contact us for a free consultation.
4 Beds
3 Baths
2,528 SqFt
SOLD DATE : 10/14/2025
Key Details
Property Type Single Family Home
Sub Type Single Residential
Listing Status Sold
Purchase Type For Sale
Square Footage 2,528 sqft
Price per Sqft $268
Subdivision The Dominion
MLS Listing ID 1899045
Sold Date 10/14/25
Style One Story
Bedrooms 4
Full Baths 3
Construction Status Pre-Owned
HOA Fees $290/mo
HOA Y/N Yes
Year Built 2017
Annual Tax Amount $17,835
Tax Year 2025
Lot Size 8,232 Sqft
Property Sub-Type Single Residential
Property Description
Immaculate family home in THE SANCTUARY of Dominion. Lovely gated community with easy access to IH10 West. Wonderful location. 4 bedroom 3 full bath home with a study. Chefs kitchen with Stainless Kitchen Aid appliance pkg. 6 burner gas cooktop. Beautiful cabinetry and u shaped granite counter tops. Open Concept. Family room has a cantera stone fireplace that has ceramic gas logs for a warm and cozy atmosphere. Lots of Windows. Some have plantation shutters and some have shades. Wood flooring in common areas. Tile in baths. Great covered patio. View of golf course out back. Beautifully landscaped yard with drought tolerant plants. Move in ready. Builders 10 year structural. warranty still in effect. Very energy efficient home.
Location
State TX
County Bexar
Area 1003
Rooms
Master Bathroom Main Level 9X10 Tub/Shower Separate, Double Vanity, Garden Tub
Master Bedroom Main Level 18X14 Split
Bedroom 2 Main Level 11X12
Bedroom 3 Main Level 11X13
Bedroom 4 Main Level 11X11
Dining Room Main Level 14X10
Kitchen Main Level 17X15
Family Room Main Level 19X19
Study/Office Room Main Level 10X11
Interior
Heating Heat Pump
Cooling One Central
Flooring Carpeting, Ceramic Tile, Wood
Fireplaces Number 1
Heat Source Electric
Exterior
Exterior Feature Patio Slab, Covered Patio, Wrought Iron Fence, Sprinkler System, Double Pane Windows, Has Gutters, Mature Trees
Parking Features Two Car Garage, Attached
Pool None
Amenities Available Controlled Access, Pool, Tennis, Golf Course, Clubhouse, Park/Playground, Jogging Trails, Sports Court, Guarded Access
Roof Type Metal
Private Pool N
Building
Lot Description Corner, Cul-de-Sac/Dead End
Faces North
Foundation Slab
Sewer Sewer System
Water Water System
Construction Status Pre-Owned
Schools
Elementary Schools Leon Springs
Middle Schools Rawlinson
High Schools Clark
School District Northside
Others
Acceptable Financing Conventional, FHA, VA, Cash
Listing Terms Conventional, FHA, VA, Cash
Read Less Info
Want to know what your home might be worth? Contact us for a FREE valuation!

Our team is ready to help you sell your home for the highest possible price ASAP


Find out why customers are choosing LPT Realty to meet their real estate needs







